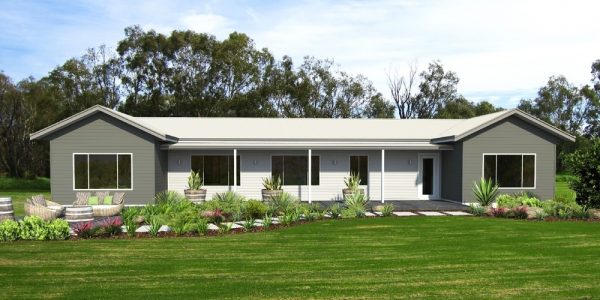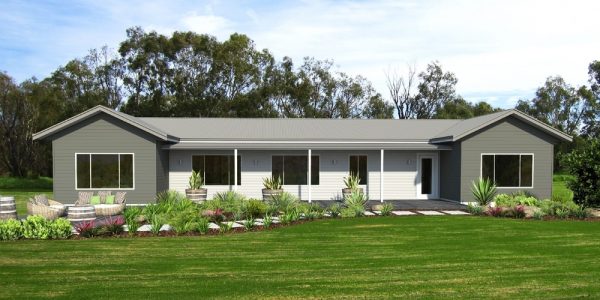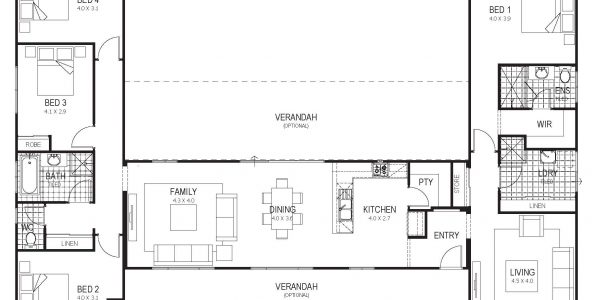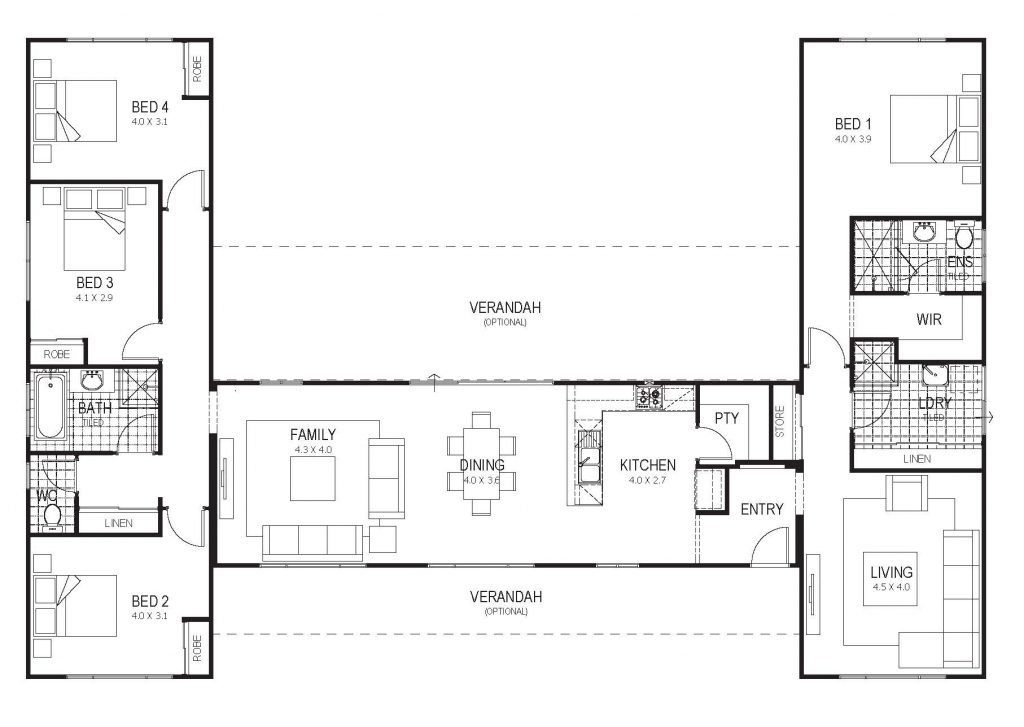The Roebuck is a great alternative to the larger Outback and Grange designs. Featuring a similar front facade, the Roebuck has a fantastic open-plan living area that enables you to take in the views whether you’re in the kitchen, dining or living room.
There is a secondary living space just off the main entrance, which leads to the spacious master bedroom with walk-in robe and ensuite. At the other end of the house are three other bedrooms, all with built in robes, along with the family bathroom.
Functionality is not missed in this home, with ample storage and a third shower in the laundry/mudroom.




