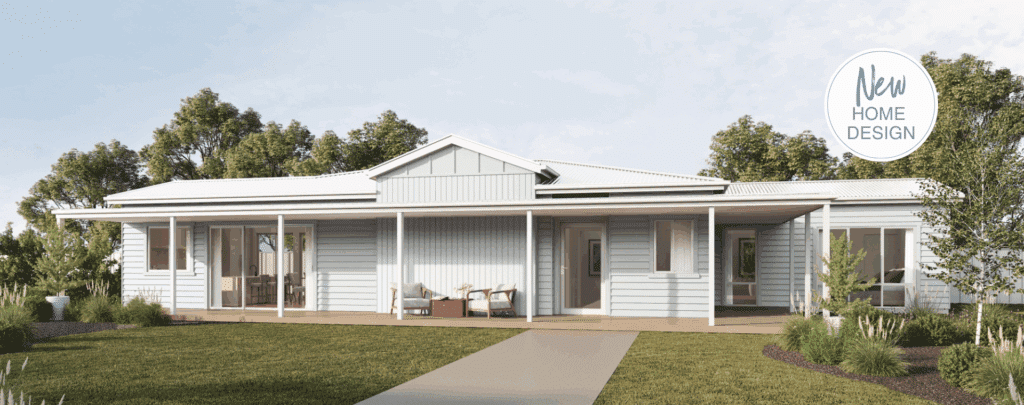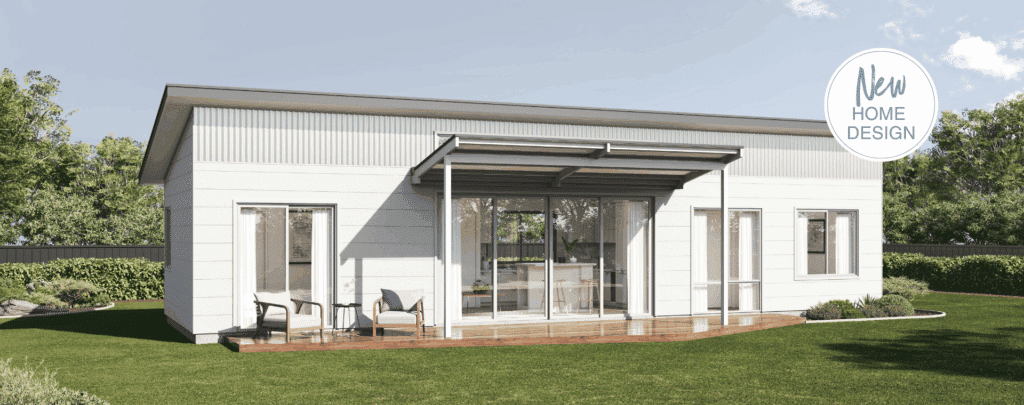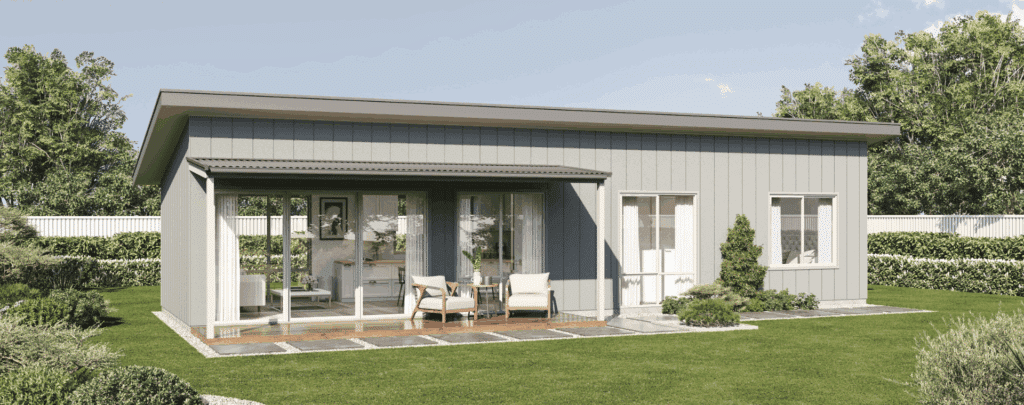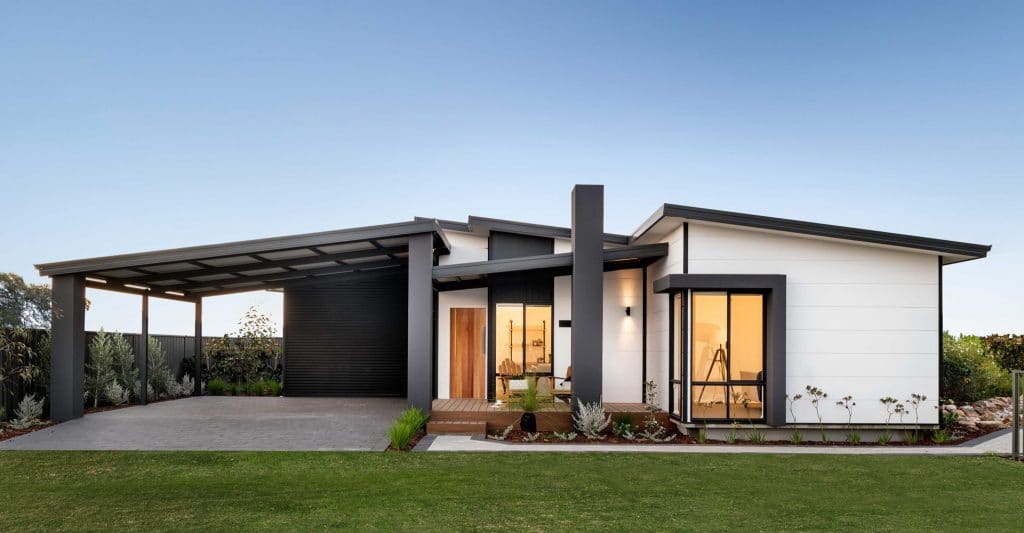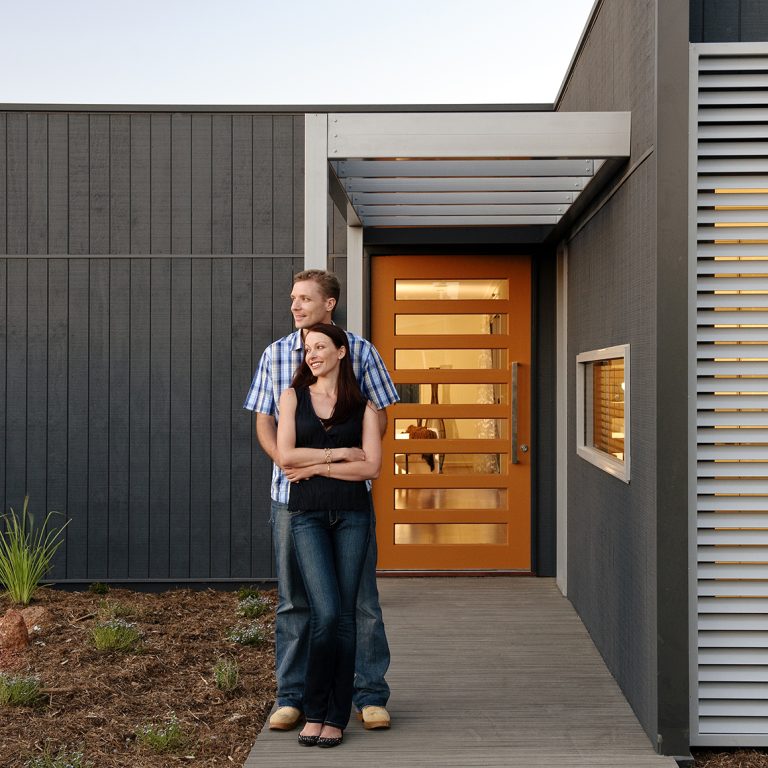Three new display homes to explore!
If you’re thinking about building a new home anywhere across regional WA, we’ve got some great news for you!
TR Homes has just unveiled its brand new display village at its Maddington headquarters, featuring two stunning new designs with more on the way! Don’t miss our grand opening on October 4th!
To celebrate, we’re serving up complimentary barista coffee every Saturday in October between 10am and 12pm. Doors are open a little longer – so feel free to explore until 2pm. Location and display home details are below.
Less than 20 minutes’ drive from the city, we think you might just find the house you’ve been looking for. Alternatively, the TR sales team is ready to help you customise your dream home from their Sanctuary range.
TR Homes has been WA’s True Country builder for more than 50 years, the industry leader in delivering high-quality modular homes to any location across the length and breadth of this vast state.
Our designs are centred around our belief that living in regional WA should not mean you need to compromise on having a high-quality home with all the features and fittings you deserve.
So, what can you expect in the new design range?
The Wattle: A Refined Rural Retreat
The Wattle is a three-bedroom, two-bathroom home that redefines modern rural living. Perfect for downsizers, young families, or even a serene holiday escape, this home boasts pitched ceilings, an open-plan layout, and an island kitchen, creating a spacious and light-filled atmosphere. Enjoy separate living zones and a master suite that opens onto an optional alfresco, seamlessly extending your living space outdoors. The main bathroom offers the choice of a relaxing bath or a spacious, luxurious shower. For those with narrower blocks, an alternate front entry elevation is available. The Wattle is a truly special home. View the Wattle’s floorplan and gallery here.
Versatile Granny Flats: The Chidlow and The Donnelly
We’re also excited to introduce two new granny flat designs, a 2×2 and a 1×1, providing flexible living solutions for various needs.
The Chidlow: Comfort and Style in a Two-Bedroom Granny Flat
The Chidlow is a modern two-bedroom, two-bathroom granny flat designed for comfort and style. Its open-plan layout connects the living, dining, and kitchen areas, creating a spacious and inviting atmosphere. High ceilings enhance the sense of space, while the island bench adds a contemporary touch. Enjoy the outdoors under an optional verandah – the perfect spot to relax and soak in the views of your property. With bedrooms positioned at opposite ends of the home, privacy is assured, making the Chidlow ideal for multigenerational living, downsizers, staff accommodation, or a peaceful holiday retreat. Explore the Chidlow’s design and features.
The Donnelly: A Stylish and Functional One-Bedroom Retreat
The Donnelly, coming later in the year, is a stylish and functional retreat with everything you need in a granny flat. Soaring raked ceilings above an open-plan kitchen/living area create a bright and inviting atmosphere. Ample storage in the spacious bedroom and a cleverly connected semi-ensuite and laundry nook maximise space. Extend your living with an optional verandah and truly enjoy your surroundings. Whether you’re seeking comfortable staff accommodation, a stylish sanctuary for adult children, or a welcoming farm stay, the Donnelly is a versatile and thoughtfully designed home. See more of The Donnelly here.
These brand-new homes, along with our popular 4×2 Hamelin Bay, are located at our Maddington construction yard and sales office at 105 Kelvin Rd, Maddington. The grand opening starts October 4th! Come and grab a barissta free coffee* from the Coffeelicious van every Saturday during October.
- Monday to Friday: 9 am – 4 pm
- Saturday: 10 am – 2 pm
*Free coffee promotion is one per person, per day. Available between 10am and 12pm on Saturday 4/10, 11/10, 18/10, 25/10.
The Award-Winning Hamelin Bay: Challenging Perceptions of Modular Homes
While you’re visiting, don’t forget to explore our popular 4×2 Hamelin Bay display home. This stunning home has won six HIA Awards, including the prestigious HIA Transportable Home of the Year for Perth and Western Australia. The Hamelin Bay truly challenges the perception of what modular homes can be.
This four-bedroom, two-bathroom home boasts high ceilings that contribute to a feeling of abundant space and light. Separate wings for parents and children come together in a free-flowing layout. The open plan living, kitchen, and dining areas flow seamlessly onto an expansive outdoor living area, making it the perfect family entertainer. The separate lounge adjacent to the entry can be converted into a home theatre, a fifth bedroom, or a home office, offering incredible flexibility. Discover the Hamelin Bay’s award-winning design.
Your Journey with TR Homes: WA’s True Country Builder
As experienced WA builders, we invite you to view these homes in person to see the TR difference. Drop in during our open hours or book your personalised display home tour today! Ask our New Homes Consultants about viewing homes under construction for a unique insight into our build process. If you can’t make it yet, explore all our homes on our website, including photo galleries and floor plans. As WA’s true country builder, we’re ready to help you build your dream home, wherever you are in Western Australia.
Still on the fence? Read our customer reviews here.


