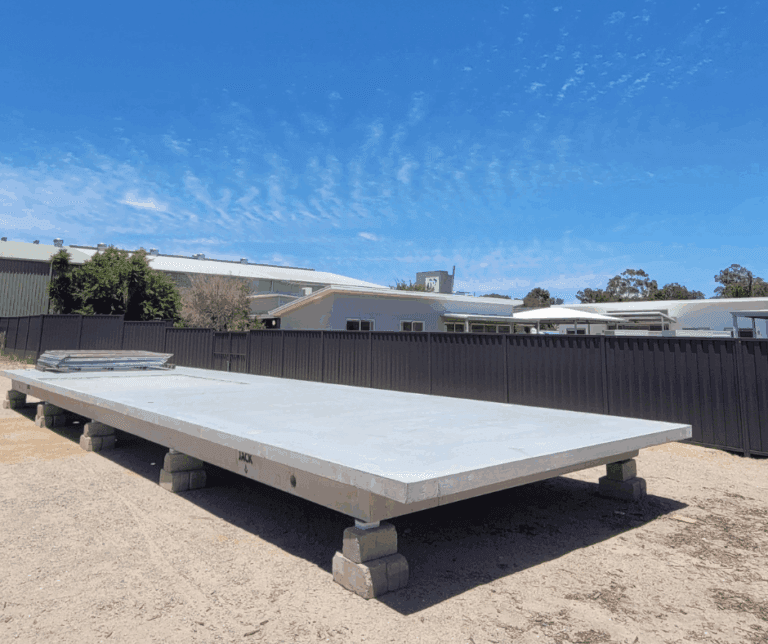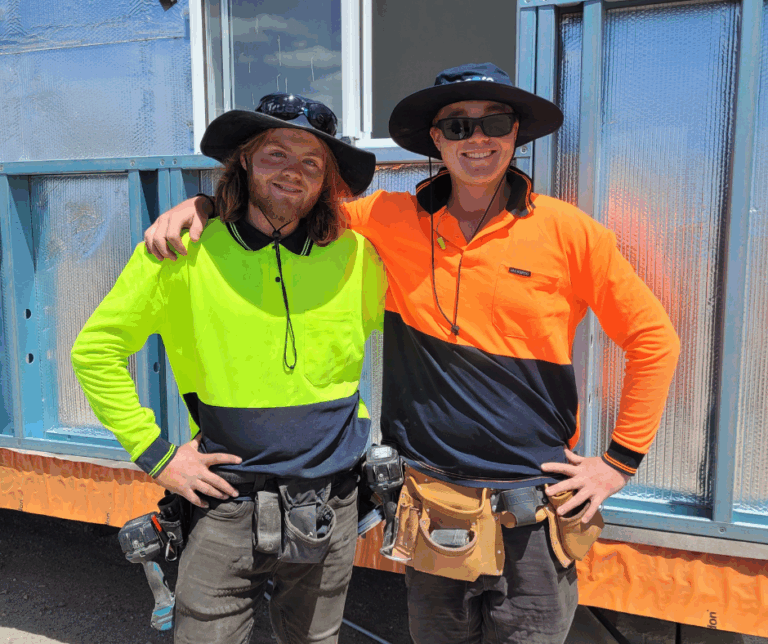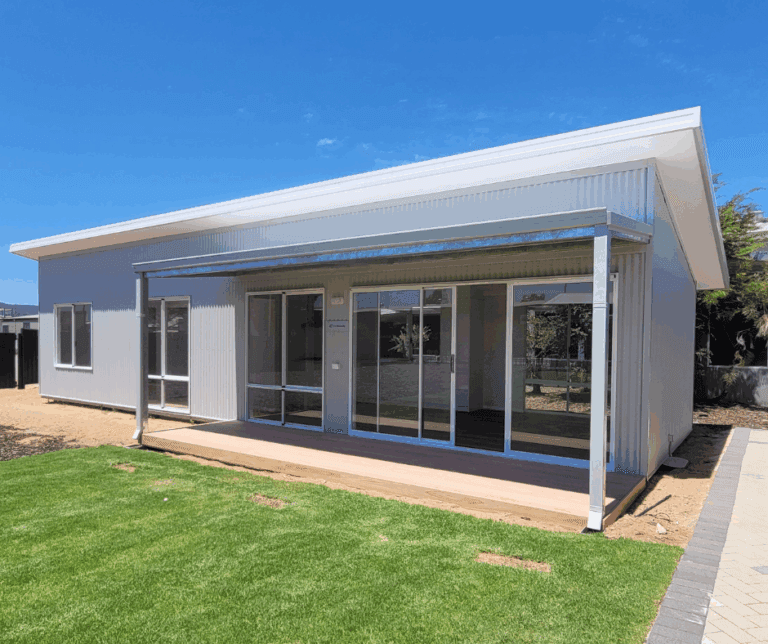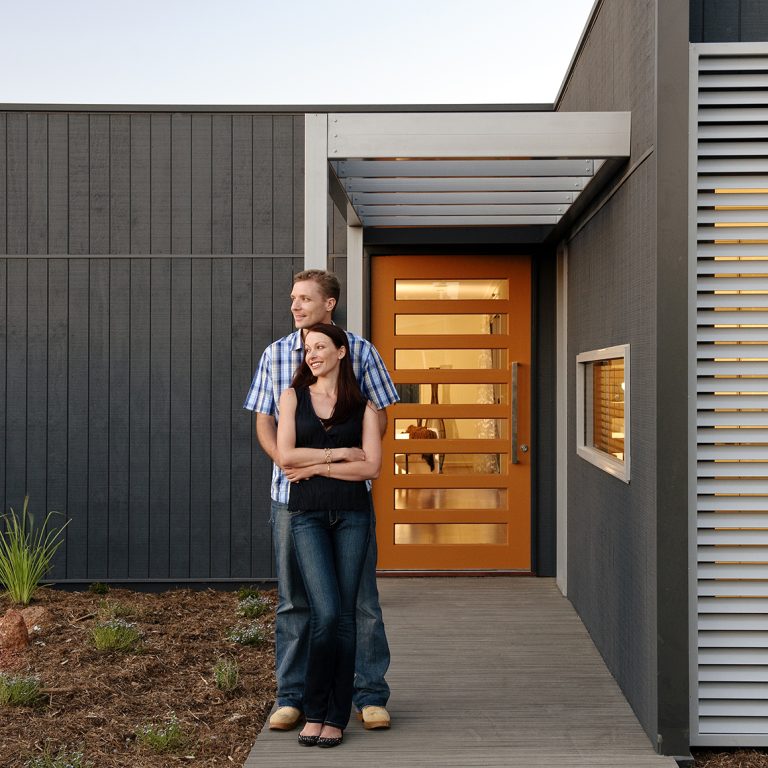HIA's First Modular Charity Home.
We believe that building better communities is just as important as building quality homes. That’s why we are incredibly proud to partner with the HIA Charitable Foundation (HIACF) for their latest charitable building project.
HIACF asked WA’s true country builder, TR Homes, to construct and deliver this year’s HIA modular charity home. The construction of this home aligns with our ongoing commitment to improve the well-being of communities in regional WA. This modular home will eventually be sold to raise essential funds for the HIA Charitable Foundation, which supports critical research and initiatives that directly benefit the health and well-being of housing industry workers and their families.
Construction of the Donnelly Granny Flat: HIA Charity Home is underway!
A significant milestone was reached this week with the delivery of the slab into our Maddington construction yard. The house frames have been drawn, and construction is set to begin soon. The design chosen for this charitable construction is the Donnelly 1×1 granny flat, measuring 59 m² and featuring raked ceilings, verandah, semi-ensuite, and a laundry nook to maximise space. This versatile design offers a perfect solution for rural properties, investment portfolios, or accommodating extended family.
Key suppliers are generously donating the required fittings and finishes, including many premium upgrades such as stunning stone benchtops and high-quality, yet durable feature cladding. This ensures that the home will not only benefit a deserving charity, but it will also be a highly desirable living space.
Our current build times average 17 weeks, and we anticipate that this charity home will be ready for delivery in the first quarter of 2026. Like all our modular homes, TR Homes will arrange the delivery of this home anywhere in WA with free delivery up to 200km from our yard. Properties outside this radius will be costed on a case-by-case basis.

Supporting the HIA Charitable Foundation’s Vital Work
The funds raised from the sale of the home will support the HIA Charitable Foundation, an organisation dedicated to improving the health and welfare of people within Australia’s residential building sector.
The Foundation partners with organisations like Beyond Blue to raise awareness of mental health issues that affect many in our industry, providing support for anxiety, depression, and suicide prevention. They also work with the Tradie Health Institute to fund research into debilitating occupational health issues like silicosis.
By supporting this build, you are directly contributing to the crucial work of the HIACF and supporting the health and stability of the entire regional WA building community.

Explore the TR Homes Donnelly Display Home
We encourage you to explore the Donnelly granny flat in our display village to appreciate the high-quality construction and design of a TR Homes constructed home. People are often surprised at how modern and stylish they are! Modular building allows for exceptional finishes and streamlined processes that benefit both city and regional clients.
While you’re there, you can witness the Donnelly HIA Charity Home under construction and enquire about pricing and suitability for your block. The sale of this home is a direct fundraising opportunity, and we welcome expressions of interest now.
The Donnelly display home is due for completion in early December. Please note that the specifications of the charity home will feature more high-end upgrades than those of the display.
Display village open hours are on the website.
Thanks to Our Valued Suppliers
We extend our sincere thanks to all the suppliers who have generously donated materials and services to the HIA Charity Home build. Their commitment is crucial to maximising the funds raised for the HIA Charitable Foundation. Those valuable contributors include:
Stay tuned for more progress updates as the build progresses. As WA’s true country builder, we are proud to be supporting the community as the chosen builder for this year’s HIA modular charity home.



