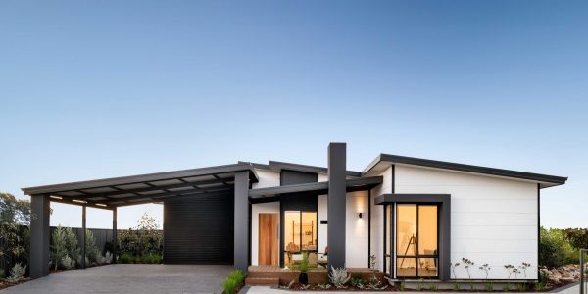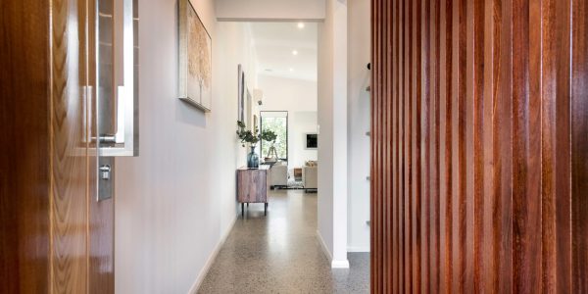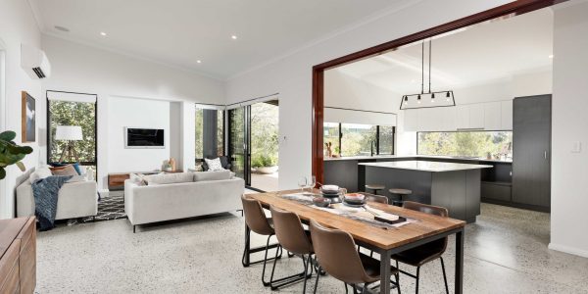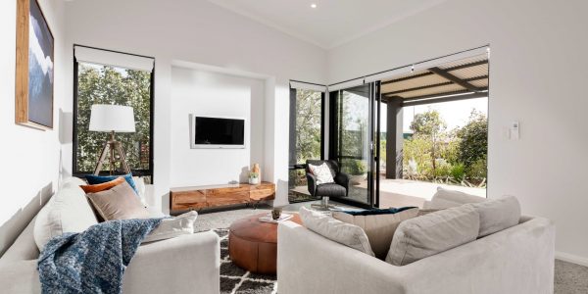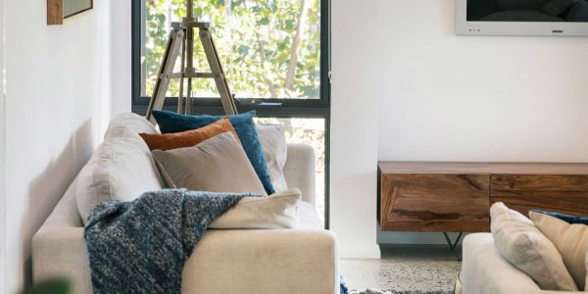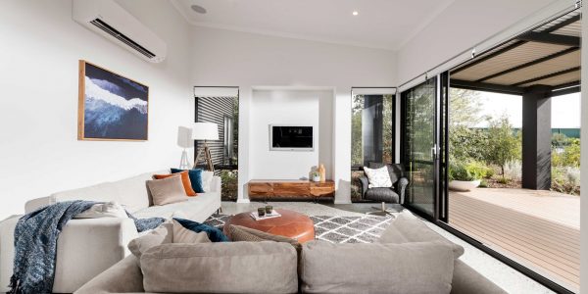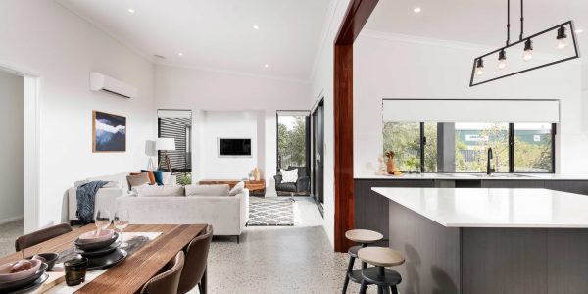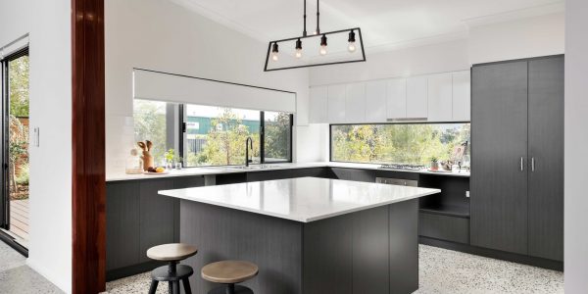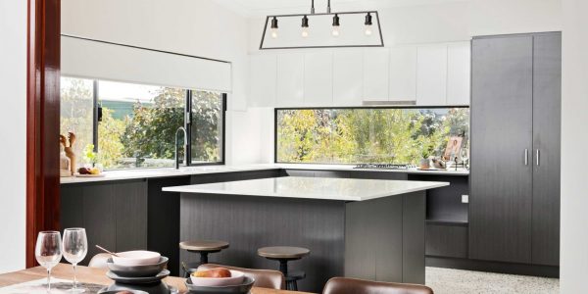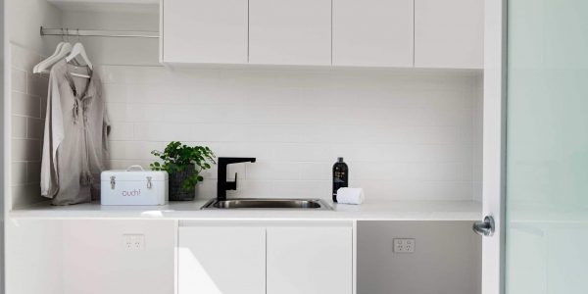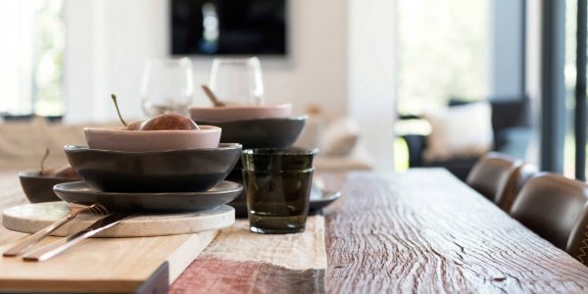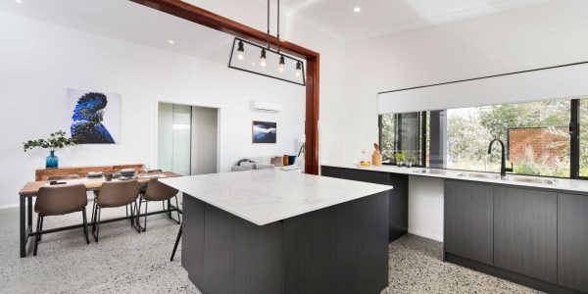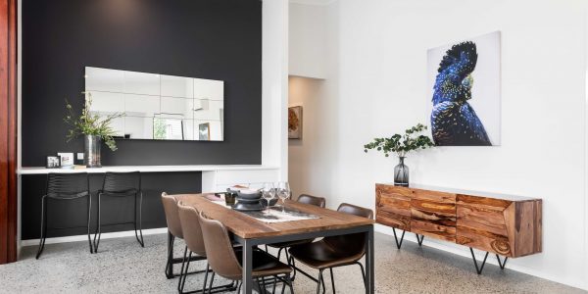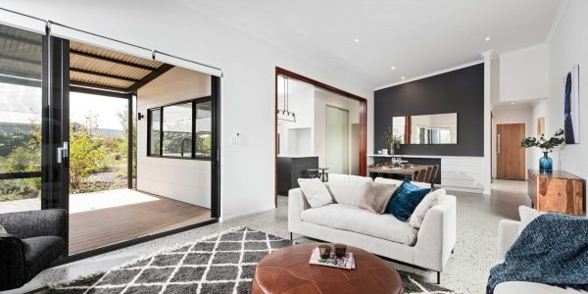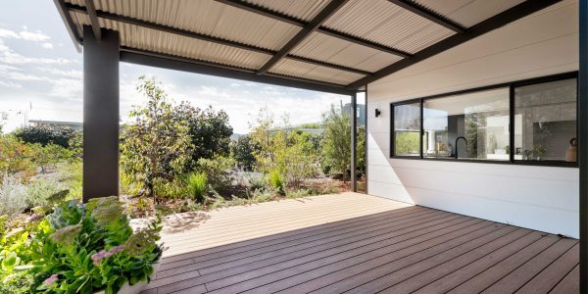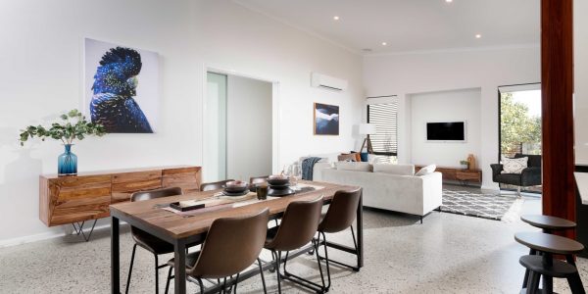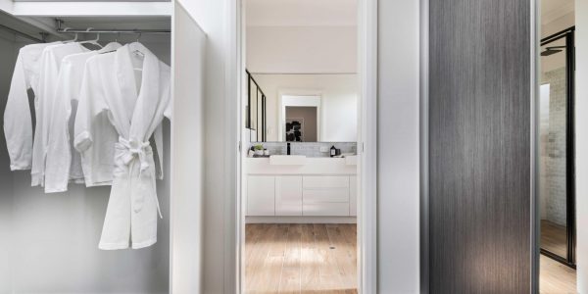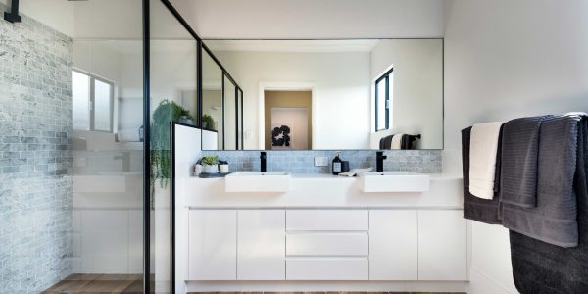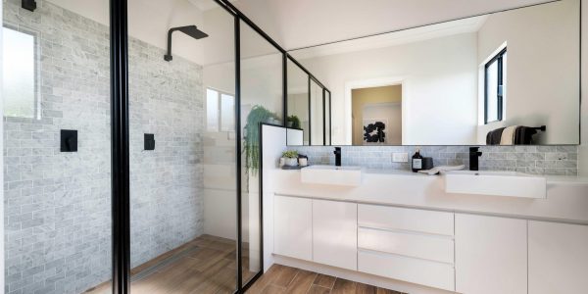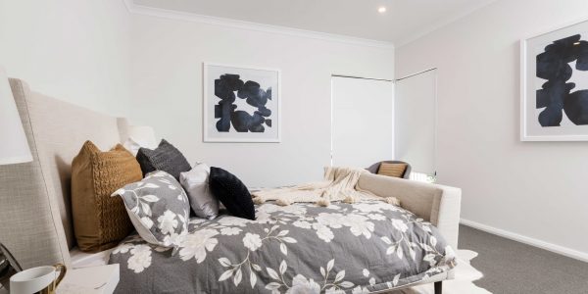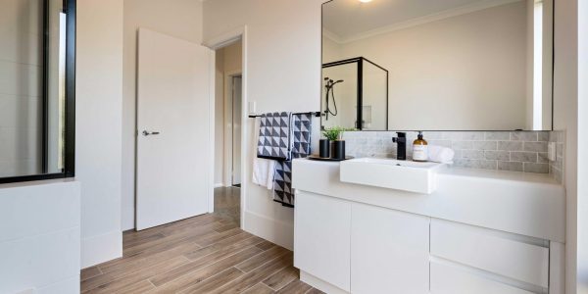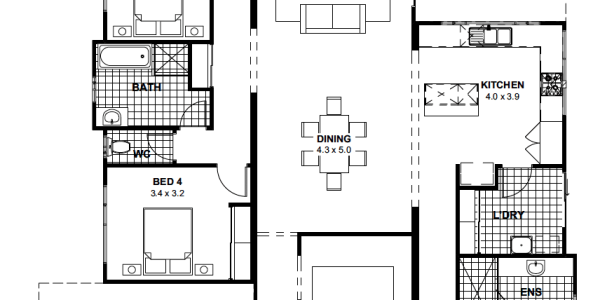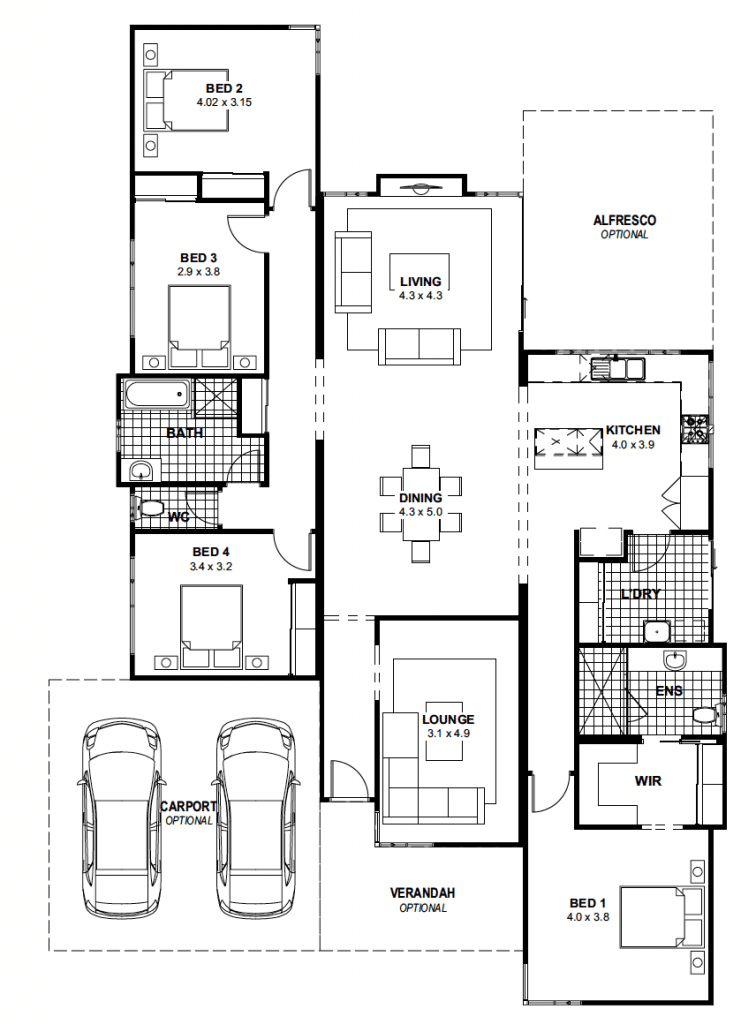Winner of five HIA Awards, including the Transportable Home of the Year HIA for Perth and Western Australia.
This home design challenges the perception of what modular homes can be. When people visit our display village, to view the Hamelin Bay, they’re often surprised by the modern contemporary design of this home.
This four bedroom, two bathroom home has high ceilings that contribute to the feeling of abundant space and light, and the separate wings for parents and children all comes together in a free flowing layout. The open plan living, kitchen and dining moves seamlessly onto an expansive outdoor living area, making it a great family entertainer.
The separate lounge adjacent to the entry can be converted into a home theatre, a fifth bedroom or office space. The proximity of the laundry to the kitchen allows for customisation to incorporate a scullery.
WINNER – 2022 Modular and Prefabricated Housing of the Year
HIA CSR Western Australian Housing Awards
WINNER – 2022 Modular and Prefabricated Housing of the Year
HIA CSR Great Southern Housing Awards
WINNER – 2022 Innovation in Lightweight Housing of the Year
HIA CSR Great Southern Housing Awards
WINNER – 2018 Transportable Home of the Year
HIA Western Australian Housing Awards
WINNER – 2018 Transportable Home of the Year
HIA Perth Metro Housing Awards
Maddington Display Village
105 Kelvin Road Maddington WA 6109
OPENING HOURS
Monday to Friday 9am-4pm
Saturday 10am-2pm, Closed Sundays & Public Holidays unless otherwise advised.

